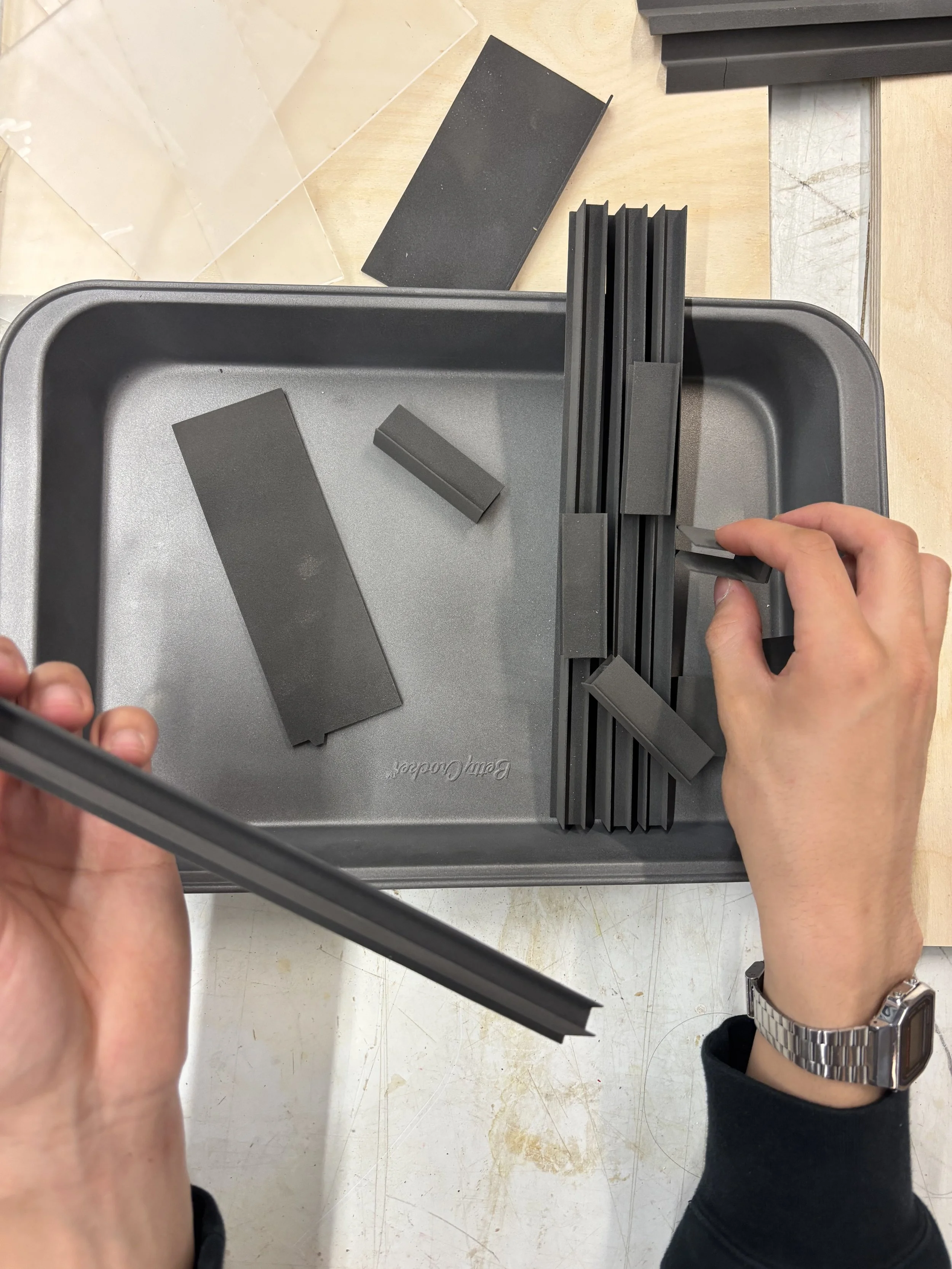
2025.05.29
Modelling High-Performance Overcladding Details |
ENFORM x TMU x OCI
TMU Shop: Jason Ramelson and Jordan So
TMU Professor: Vincent Hui
ENFORM Architectural Assistants: Saskia Scarce, Cici Huang, Gabriel Bocsa
As part of ENFORM’s ongoing mission in advocating for high-performance building design and deep energy retrofits, we partnered with Toronto Metropolitan University (TMU) and Ontario Centre of Innovation (OCI) to develop a series of prototypical detail models that showcase innovative overcladding technologies to address technical challenges of retrofitting existing buildings.
These models embodies on-going research and design work from three of ENFORM’s projects that address thermal inefficiencies, energy performance, and existing condition challenges of deep energy retrofits. Developed at scales ranging from 1:2 to 1:5, these models were built to accurately communicate key building envelope assemblies and strategies used in situ. Fabricated using a combination of laser cutting and 3D printing, the models use a variety of materials to closely replicate real-world construction components. Displayed at the 2025 DER Event, the models functioned as both educational tools and presentation pieces, supporting ENFORM’s ongoing efforts to promote the viability and benefits of deep energy retrofits. We will continue to develop more prototypical details to share in the future.
We are grateful for OCI’s Collaborate 2 Commercialize funding opportunity that made this initiative possible. We would also like to thank the Department of Architectural Science at TMU and all participating students for contributing to this on-going research.
DETAIL MODELS
50 Torbolton
The main wall assembly for 50 Torbolton follows the approach of over cladding the existing masonry with a light cladding system, in this case, a high-performance, rear draining EIFS. The approach of these wall assemblies demonstrates an understanding and integration of existing building conditions, while representing our goal to maximize cost-effectiveness while delivering exceptionally high-performance buildings.
Window at Head and Jamb | 1:2
828 Kingston
828 Kingston’s deep energy retrofit design includes a major upgrade to the building envelope involving the overcladding of the existing wall assembly and the integration of a new window system. The modelled detail introduces significant thermal comfort into the suites, working in tandem with a highly insulated triple glazing and air-tight assemblies.
Window at Head and Jamb | 1:2
The 2 Brahms building recladding & retrofit significantly reduces carbon footprint and greatly improves occupant comfort. The original envelope is overclad with a high-performance rain screen wall that is mounted in-situ using a optimised substructure rail system. The resulting design provides excellent energy optimization and durability.













