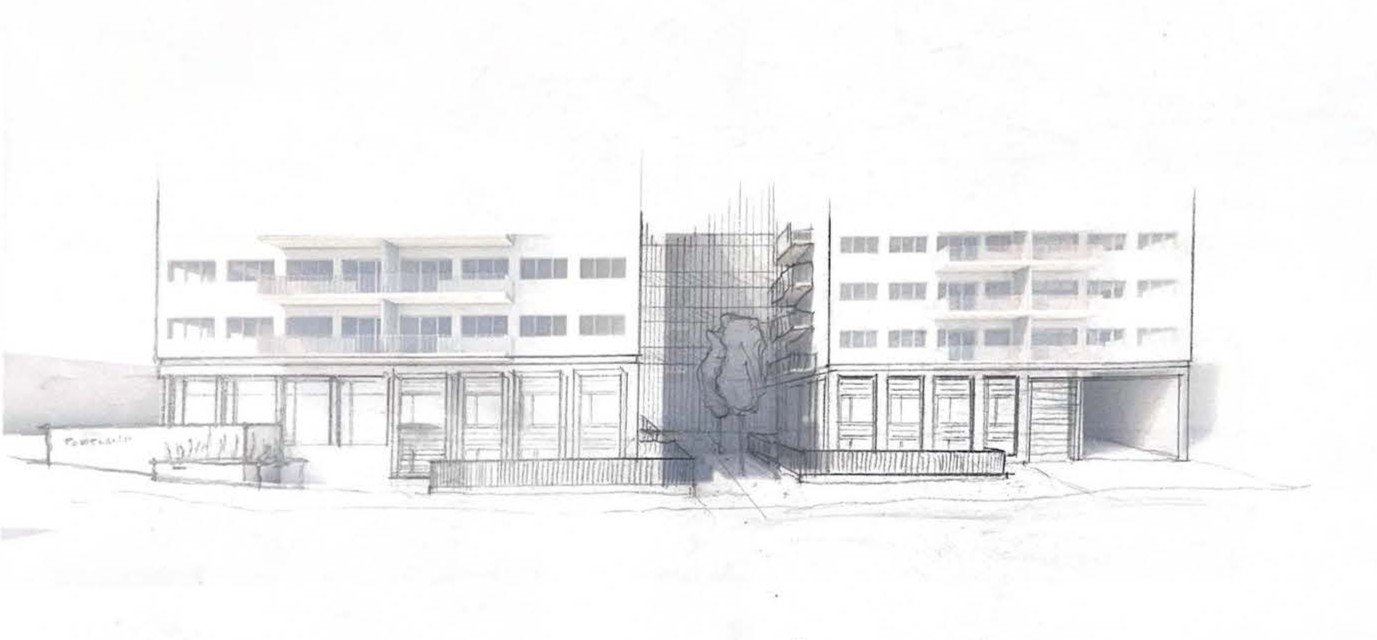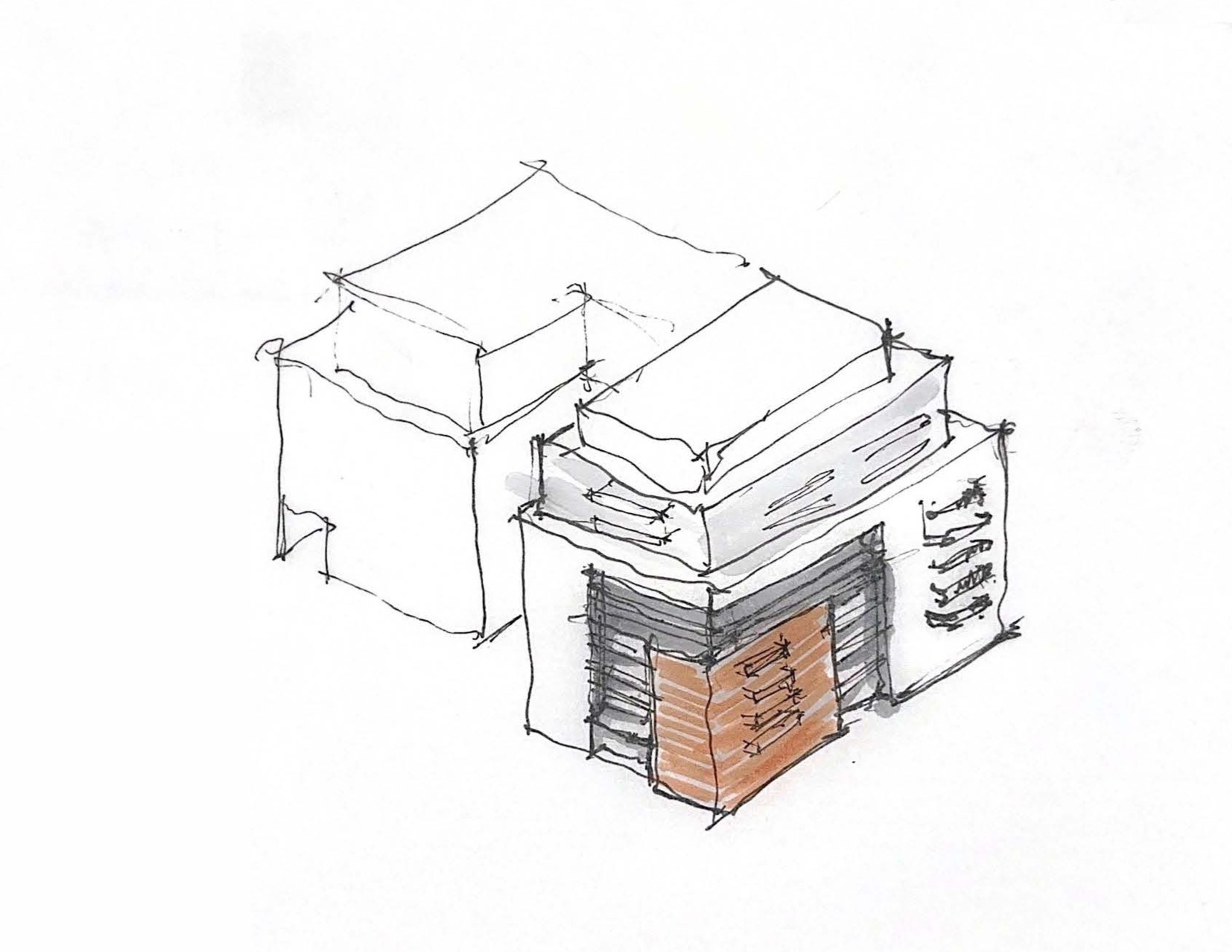80 Dale is a 12-storey multi-unit residential building located in Scarborough, Ontario. It will target the Canada Mortgage and Housing Corporation — Co-op Housing Development Program (CMHC) Accessibility and Energy Efficiency Attestation Criteria, as well as a _star Fitwel® certification.
The frontage of the site is located on Dale Avenue, with the primary entrance on the northwest of the building, and a secondary entrance on the west side. Maybe talk just a bit about the site’s adjacency to the rail tracks? not sure.
The building will contain 285 dwelling units with the following counts: 69 studio units, 135 one-bedroom units, 66 two-bedroom units, and 15 three-bedroom units, with 45 barrier-free units. The units are designed with___________ in mind.
A variety of amenity spaces are provided to meet the expected diverse needs of future residents, including 570 m2 of indoor in the podium floors, and 570 m2 of outdoor yards.
80 Dale
GFA
15,553 m2
In design
Status
Principal-in-Charge: Kevin Stelzer
Project Architects: Krystyna Ng & Douglas Birkenshaw
Structural: RJC Engineers
Building Energy Modelling, Mechanical & Electrical: Introba
Code: LMDG
Heritage: SBA
Landscape: Henry Kortekaas and Associates Inc.
Traffic/Parking: Arcadis
Civil/Site Servicing and Stormwater Management: Forefront Engineering Inc.
Noise and Vibration: Gradient Wind Engineers & Scientists
Project Team
Client
Podium
Multi-Unit Residential Building (MURB)
Description
Total Energy Usage Intensity: ?? kWh/m2 per year
Proposed Energy Metrics
Thermal Energy Demand Intensity: ?? kWh/m2
On-Site PV Array Electricity Production: ???kWh of clean electricity
site plan
building axonometric
Site Design
The site is located at 80 Dale Avenue, with frontage on Dale Avenue. The lands have an area of approximately 14, 202.6 m2. The site has approximately 11.2 m frontage on Dale Avenue. A total of 125 long-term parking spaces are proposed. 9 spaces are dedicated barrier-free parking, 32 spaces will be equipped with electric vehicle supply equipment (EVSE), and there will be rough-in conduit infrastructure for future electric charging in all spaces. The entrance to the loading dock is provided off the northwest side of the building.
A total of 244 bicycle parking spaces are being proposed. 214 long-term interior bicycle parking spaces are being proposed, and they will be located within secure spaces (lockable steel cage enclosures, etc.) on the B2 level of the building. 30 short-term bicycle parking spaces are proposed, and 10 spaces are publicly accessible.
Design Sketches
Skokomul storefronts
tower cladding exploration
cladding highlight exploration
High Performance Systems
65 kW PHOTOVOLTAIC
MASS TIMBER STRUCTURE
VRF & GEO-EXCHANGE
RSI-5.28 THERMAL WALL
TRIPLE-GLAZED WINDOWS
The overall systems design is based on a high-performance enclosure design, including a RSI-5.28 thermal wall and triple glazed fibreglass window units. The heating and cooling system is an advanced Hybrid VRF heat pump coupled to a geo-exchange borehole array. The ventilation is decentralized with in-suite ERVs and geo-exchange booster heat pump for DHW. The roof will have an 65 kW photovoltaic array.
The structure is mass timber with CLT floor and glulam columns and beams. The foundations and below grade structure is low carbon / high SCM concrete. The combination results in a low embodied carbon building with delightful exposed CLT ceilings and accelerated construction logistics.
mass timber structure axonometric of building














