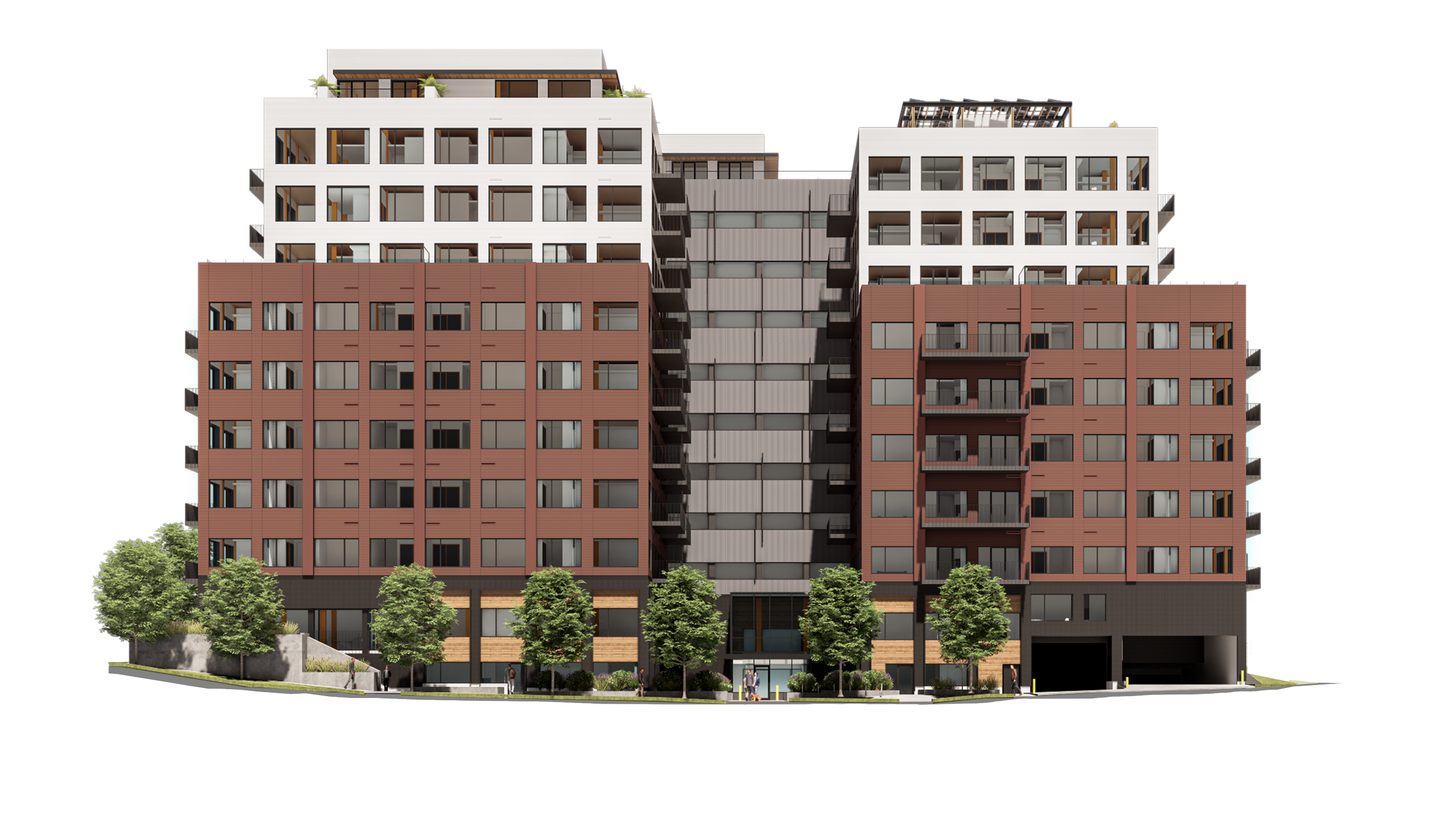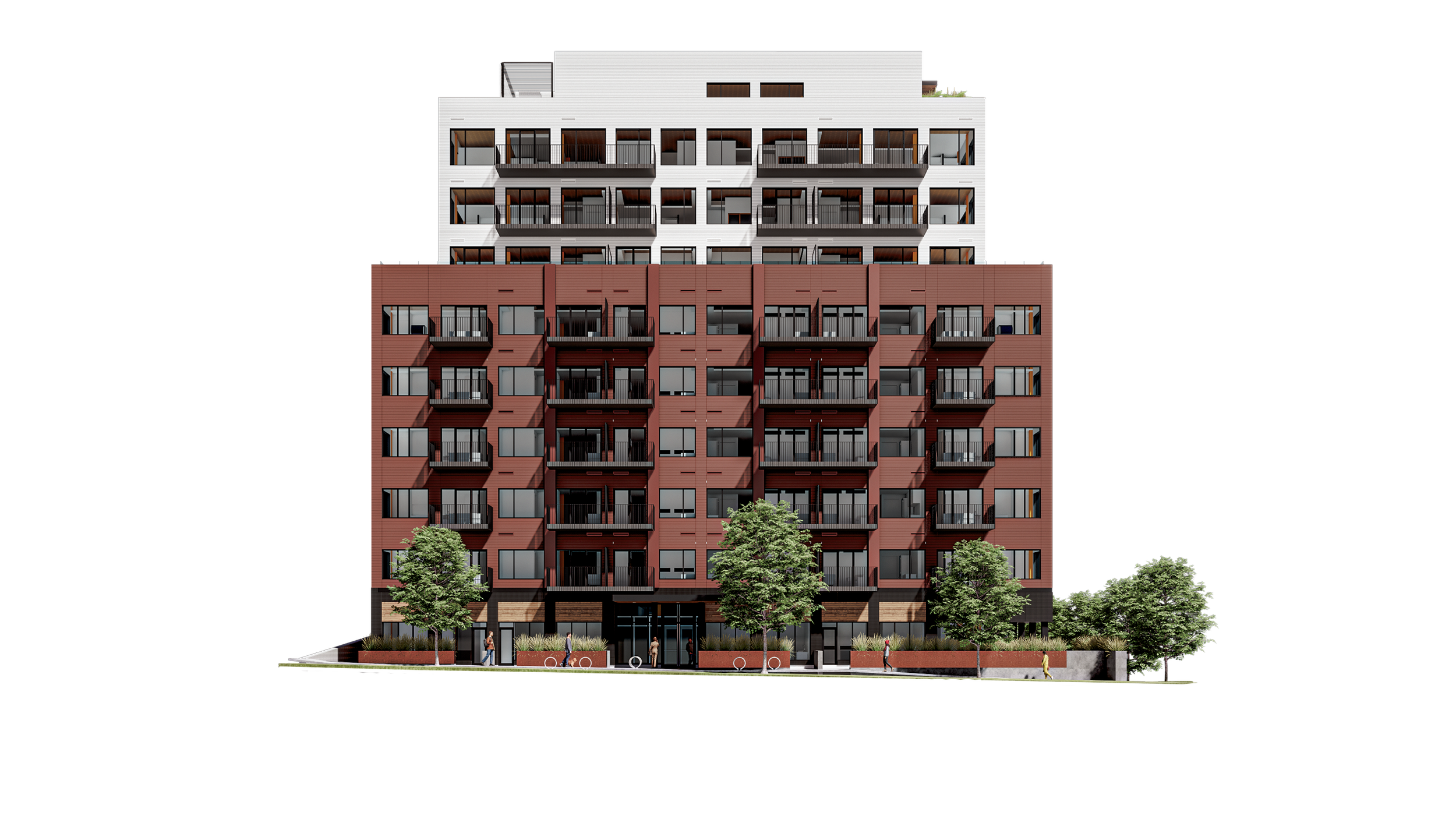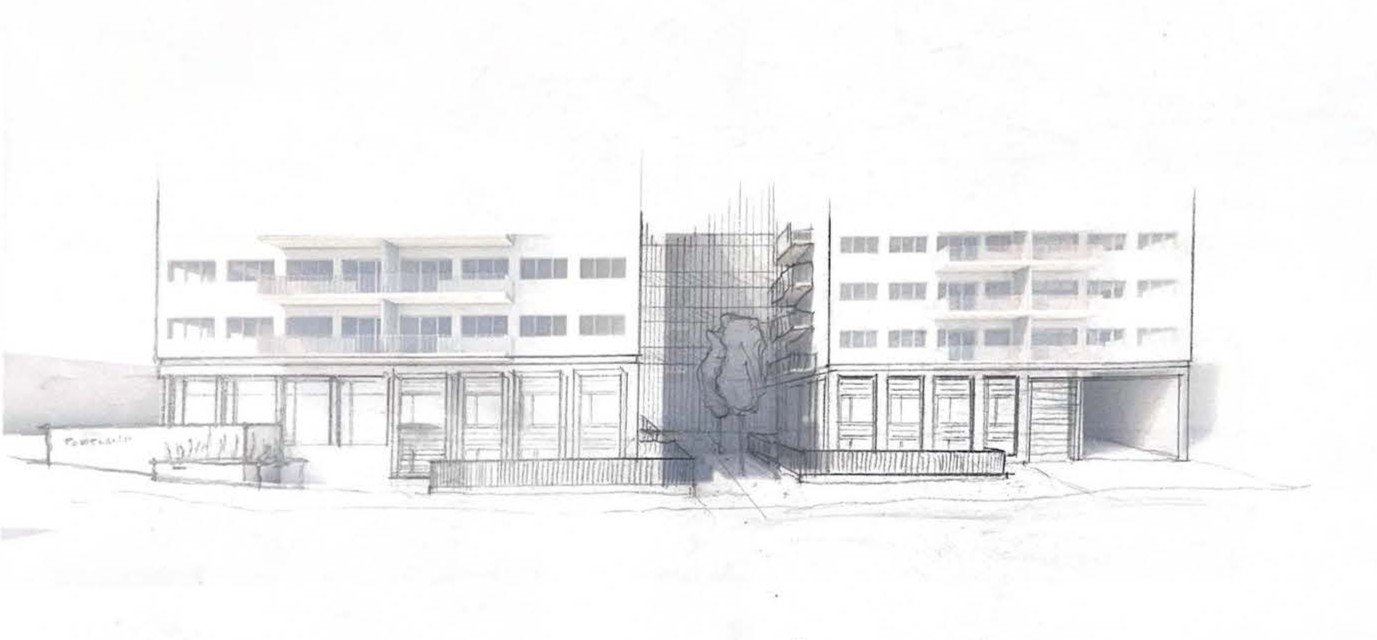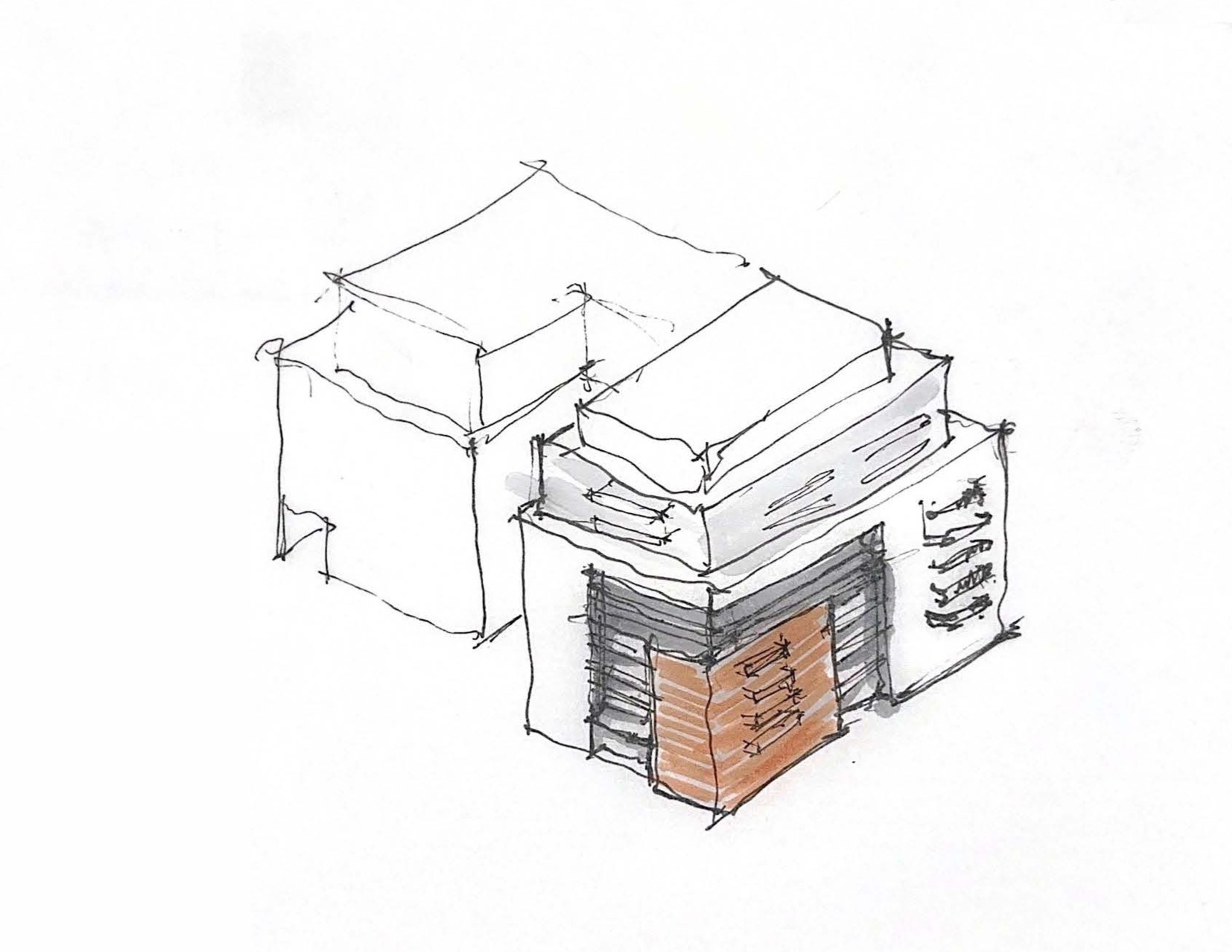Cove Zero is a mass timber, zero carbon MURB located in Dartmouth, Nova Scotia. This Portland and Skokomul site offers a unique urban opportunity for an advanced MURB. A blocking and massing that affords the highest as-of-right density has been proposed to maximize development and proforma, enhance the urban realm, and offer superb views of the city and harbour.
The design is an efficiently planned combination of rental and condominium residential building that knits into the urban context by breaking down the bulk of the massing. The design is fully compliant with the as-of-right zoning. It will be compliant with the CAGBC Zero Carbon Building Design Standard (v4). It has a mass timber structure with low carbon concrete foundation and as such will be a very low carbon building. This design offers delightful light and views for the occupants and will present elegant façade treatments to enhance the cityscape and public realm.
Cove Zero
In Construction
Status
Principal-in-Charge: Kevin Stelzer
Project Architect: Dylan Durst
Project Designer: Krystyna Ng
Job Captain: Jing Li
Associate Architect: FBM
Structural: Equilibrium Consulting Inc
Building Energy Modelling: LMMW Group
Mechanical & Electrical: M&R Engineering
Code: RJ Bartlett Engineering
Landscape: APALA
Project Team
Lindsay Construction (Progressive Design-Build)
Client
19,700 m2
GFA
Mass Timber Multi-Unit Residential Building (MURB), Zero Carbon
Description
Energy Usage Intensity: 72 kWh/m2/yr
Proposed Energy Metrics
Thermal Energy Demand Intensity: 30 kWh/m2/yr
On-Site PV Array Electricity Production: 53,000kWh of clean electricity
master plan. image credit: FBM
site plan. image credit: FBM
URBAN DESIGN
The design approach to the site presents 2 nine-storey masses connected by a narrow link forming a three-sided planted courtyard which brings daylight and views of nature into the core of the building. Expansive views to the harbour are provided from the two south west corners and both indoor and outdoor rooftop amenity spaces. Grade related Live-Work units address Portland St, and two-storey townhomes animate Skokomul and frame the courtyard. The three-level parking garage is accessed via Skokomul to avoid disrupting traffic on Portland. Grade related dwellings have private outdoor entrance areas, screened from public view by planters and planting affording animation and grade related functionality to the street frontage.
DESIGN SKETCHES
Skokomul storefronts
tower cladding exploration
cladding highlight exploration
HIGH PERFORMANCE SYSTEMS
65 kW PHOTOVOLTAIC
MASS TIMBER STRUCTURE
VRF & GEO-EXCHANGE
RSI-5.28 THERMAL WALL
TRIPLE-GLAZED WINDOWS
The overall systems design is based on a high-performance enclosure design, including a RSI-5.28 thermal wall and triple glazed fibreglass window units. The heating and cooling system is an advanced Hybrid VRF heat pump coupled to a geo-exchange borehole array. The ventilation is decentralized with in-suite ERVs and geo-exchange booster heat pump for DHW. The roof will have an 65 kW photovoltaic array.
The structure is mass timber with CLT floor and glulam columns and beams. The foundations and below grade structure is low carbon / high SCM concrete. The combination results in a low embodied carbon building with delightful exposed CLT ceilings and accelerated construction logistics.
mass timber structure axonometric of building














